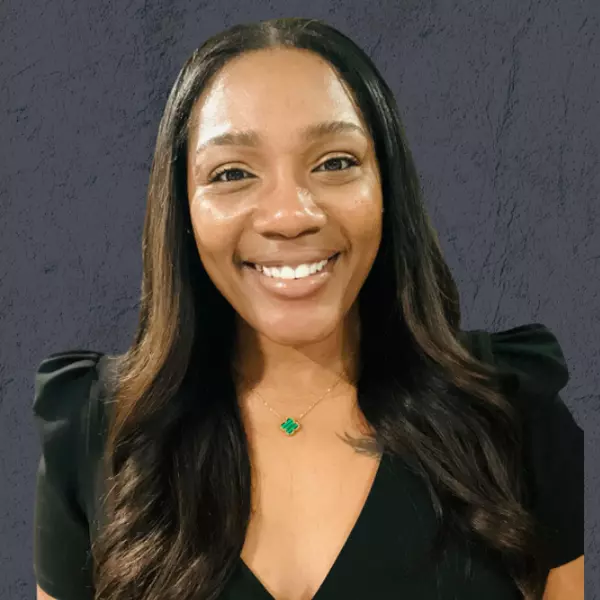
8915 Merrie Rose AVE Charlotte, NC 28213
5 Beds
3 Baths
3,264 SqFt
Open House
Sat Oct 25, 2:00pm - 5:00pm
UPDATED:
Key Details
Property Type Single Family Home
Sub Type Single Family Residence
Listing Status Active
Purchase Type For Sale
Square Footage 3,264 sqft
Price per Sqft $137
Subdivision Caldwell Commons
MLS Listing ID 4268929
Style Traditional
Bedrooms 5
Full Baths 2
Half Baths 1
Construction Status Completed
HOA Fees $178/qua
HOA Y/N 1
Abv Grd Liv Area 3,264
Year Built 2007
Lot Size 8,276 Sqft
Acres 0.19
Property Sub-Type Single Family Residence
Property Description
Discover the perfect blend of space, comfort, and opportunity offering over 3,200 sq ft of modern living designed to fit today's lifestyle. With a fresh price refresh and amazing buyer incentives, this home is ready to welcome its next owner.
The open-concept floor plan makes entertaining and everyday living effortless. A spacious kitchen with abundant cabinetry, a walk-in pantry, and generous counter space flows seamlessly into the living area, creating the perfect setting for gatherings or cozy nights in.
Upstairs, unwind in the luxurious primary suite, featuring a spa-inspired bath, dual vanities, and a large walk-in closet. Four additional bedrooms provide the flexibility for a home office, guest room, or creative space giving you all the room you need to grow and thrive.
Set in a peaceful, sidewalk-lined community, this home offers the best of both comfort and convenience close to major highways, shopping, and dining.
Highlights You'll Love:
Over 3,200 sq ft of versatile living space
$10,000 in seller-paid closing costs
$20,000 lender credit and 100% financing available (no PMI – ask for details!)
Bright, open layout with natural light throughout
Friendly neighborhood with community amenities
Why This Home Stands Out:
You simply won't find this much space, comfort, and financial opportunity at this price anywhere else in Charlotte. SCHEDULE YOUR TOUR TODAY!!
Location
State NC
County Mecklenburg
Zoning N1-A
Rooms
Upper Level Bedroom(s)
Upper Level Bedroom(s)
Upper Level Bedroom(s)
Upper Level Primary Bedroom
Upper Level Bed/Bonus
Upper Level Bathroom-Full
Main Level Sunroom
Interior
Heating Central
Cooling Central Air
Fireplaces Type Family Room
Fireplace true
Appliance Refrigerator
Laundry In Unit
Exterior
Garage Spaces 2.0
Community Features Outdoor Pool, Playground, Street Lights
Street Surface Concrete
Garage true
Building
Dwelling Type Site Built
Foundation Slab
Builder Name Dr. Horton
Sewer Public Sewer
Water City
Architectural Style Traditional
Level or Stories Two
Structure Type Stone Veneer,Vinyl
New Construction false
Construction Status Completed
Schools
Elementary Schools Reedy Creek
Middle Schools Northridge
High Schools Rocky River
Others
HOA Name Kuester Management
Senior Community false
Acceptable Financing Cash, Conventional, FHA, VA Loan
Listing Terms Cash, Conventional, FHA, VA Loan
Special Listing Condition None
Virtual Tour https://sites.listvt.com/mls/193797711







