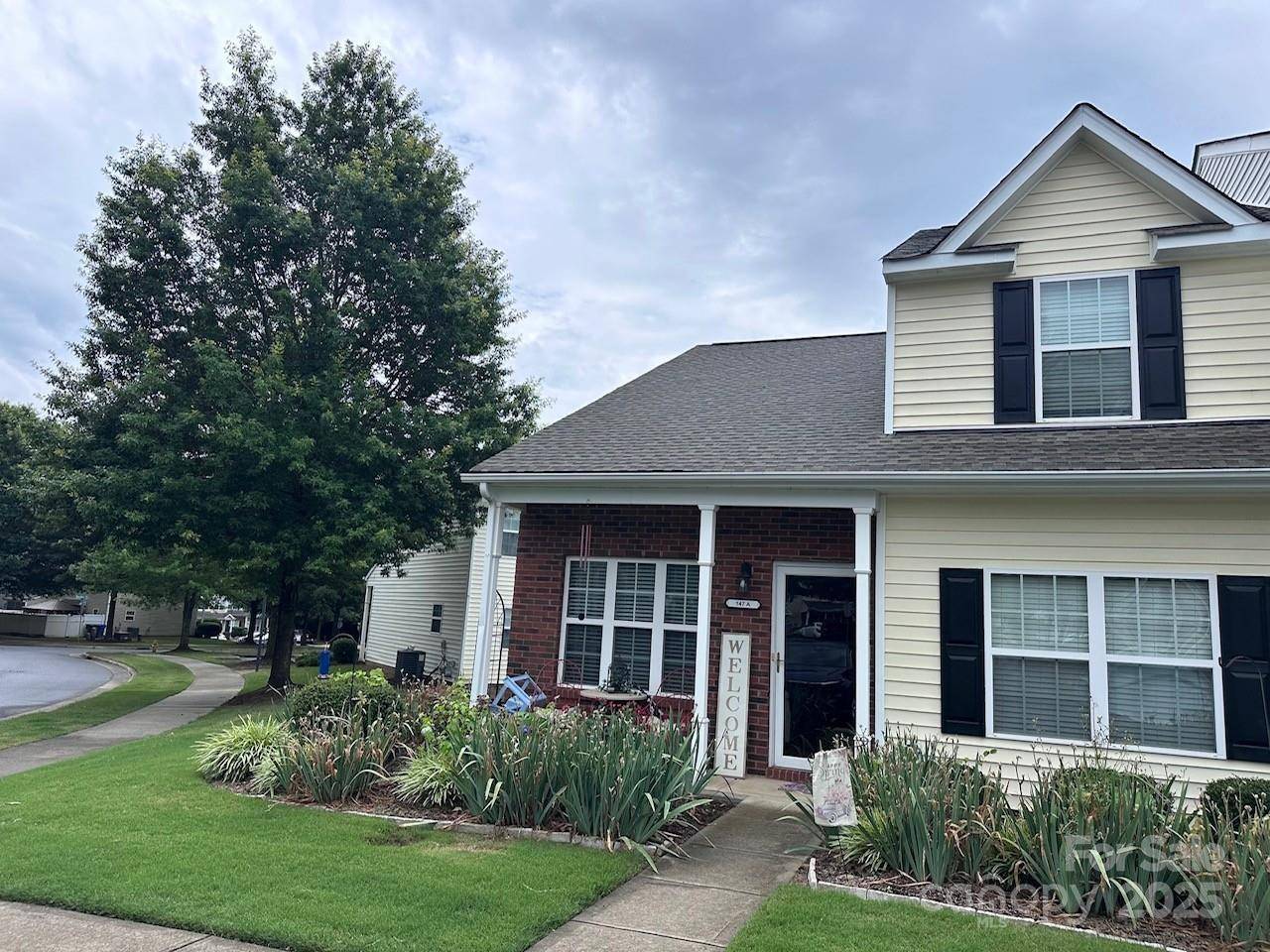147 Limerick RD #A Mooresville, NC 28115
3 Beds
3 Baths
1,369 SqFt
UPDATED:
Key Details
Property Type Townhouse
Sub Type Townhouse
Listing Status Active
Purchase Type For Sale
Square Footage 1,369 sqft
Price per Sqft $203
Subdivision Woodburn Crossing
MLS Listing ID 4278927
Style Traditional
Bedrooms 3
Full Baths 2
Half Baths 1
HOA Fees $173/mo
HOA Y/N 1
Abv Grd Liv Area 1,369
Year Built 2008
Lot Size 1,742 Sqft
Acres 0.04
Property Sub-Type Townhouse
Property Description
Location
State NC
County Iredell
Zoning CC
Rooms
Main Level Bedrooms 1
Main Level, 10' 0" X 7' 6" Breakfast
Main Level, 12' 0" X 10' 6" Kitchen
Main Level, 17' 0" X 14' 0" Living Room
Upper Level, 14' 0" X 10' 4" Bedroom(s)
Main Level, 13' 6" X 11' 3" Primary Bedroom
Main Level, 6' 0" X 3' 0" Laundry
Upper Level, 12' 3" X 11' 0" Bedroom(s)
Interior
Interior Features Breakfast Bar, Pantry, Storage, Walk-In Closet(s)
Heating Forced Air
Cooling Central Air
Flooring Carpet, Tile, Vinyl
Fireplaces Type Living Room
Fireplace true
Appliance Dishwasher, Disposal, Electric Range, Electric Water Heater, Exhaust Hood
Laundry Laundry Room, Main Level
Exterior
Exterior Feature Lawn Maintenance
Community Features Clubhouse, Outdoor Pool
Waterfront Description None
Roof Type Composition
Street Surface None,Paved
Porch Covered, Front Porch, Patio
Garage false
Building
Lot Description Level
Dwelling Type Site Built
Foundation Slab
Sewer Public Sewer
Water Public
Architectural Style Traditional
Level or Stories One and One Half
Structure Type Brick Partial,Vinyl
New Construction false
Schools
Elementary Schools Unspecified
Middle Schools Unspecified
High Schools Unspecified
Others
Senior Community false
Acceptable Financing Cash, Conventional, FHA, VA Loan
Listing Terms Cash, Conventional, FHA, VA Loan
Special Listing Condition None






