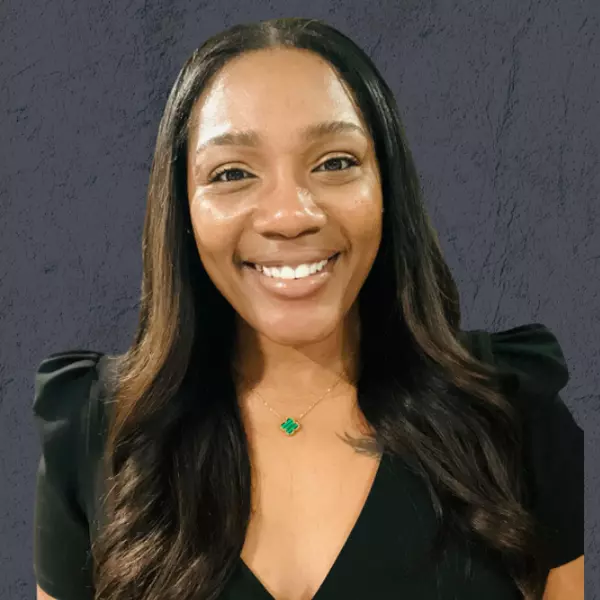$800,000
$819,000
2.3%For more information regarding the value of a property, please contact us for a free consultation.
117 Heron Cove LOOP Mooresville, NC 28117
4 Beds
5 Baths
3,408 SqFt
Key Details
Sold Price $800,000
Property Type Single Family Home
Sub Type Single Family Residence
Listing Status Sold
Purchase Type For Sale
Square Footage 3,408 sqft
Price per Sqft $234
Subdivision Trillium
MLS Listing ID 4145549
Sold Date 08/26/24
Bedrooms 4
Full Baths 4
Half Baths 1
HOA Fees $35/mo
HOA Y/N 1
Abv Grd Liv Area 3,408
Year Built 2016
Lot Size 8,276 Sqft
Acres 0.19
Property Sub-Type Single Family Residence
Property Description
WELCOME HOME!!! Beautiful 4 bed 4.5 bath w/in-ground saltwater pool w/lights, fountains & swim platform in the sought after Trillium community in Mooresville is a MUST SEE! Open floorplan w/many custom upgrades throughout. Kitchen has custom cabinets, oversized walk-in pantry, SS appliances, island w/seating & beverage fridge in the butler pantry. The primary suite has a built-in bookcase, custom shiplap wall w/ a spa-like oversized bath. Wait till you see the HUGE walk-in closet that has access to the DREAMY laundry room...everyone will ENVY you! The laundry room is huge, and has a built-in ironing board and counter space...you do not want to miss out on this one! Close to the lake (walking distance), all the shops, restaurants, stores..etc.. this one is MOVE IN READY!
Location
State NC
County Iredell
Zoning RLS
Rooms
Main Level Bedrooms 1
Interior
Interior Features Attic Stairs Pulldown, Built-in Features, Drop Zone, Entrance Foyer, Garden Tub, Kitchen Island, Open Floorplan, Pantry, Storage, Walk-In Closet(s), Walk-In Pantry
Heating Forced Air, Natural Gas
Cooling Ceiling Fan(s), Central Air
Flooring Carpet, Laminate, Tile, Vinyl
Fireplaces Type Family Room
Fireplace true
Appliance Bar Fridge, Dishwasher, Disposal, Double Oven, Electric Oven, Microwave, Refrigerator, Tankless Water Heater
Laundry Laundry Room, Upper Level
Exterior
Garage Spaces 2.0
Fence Back Yard, Fenced
Pool In Ground
Community Features Playground, Pond, Sidewalks, Walking Trails
Street Surface Concrete
Porch Covered, Front Porch, Patio
Garage true
Building
Foundation Slab
Sewer Public Sewer
Water City
Level or Stories Two
Structure Type Fiber Cement,Stone Veneer
New Construction false
Schools
Elementary Schools Lakeshore
Middle Schools Lakeshore
High Schools Lake Norman
Others
HOA Name Trillium
Senior Community false
Restrictions No Representation
Acceptable Financing Cash, Conventional
Listing Terms Cash, Conventional
Special Listing Condition None
Read Less
Want to know what your home might be worth? Contact us for a FREE valuation!

Our team is ready to help you sell your home for the highest possible price ASAP
© 2025 Listings courtesy of Canopy MLS as distributed by MLS GRID. All Rights Reserved.
Bought with Michelle Giolitti • NextHome World Class






